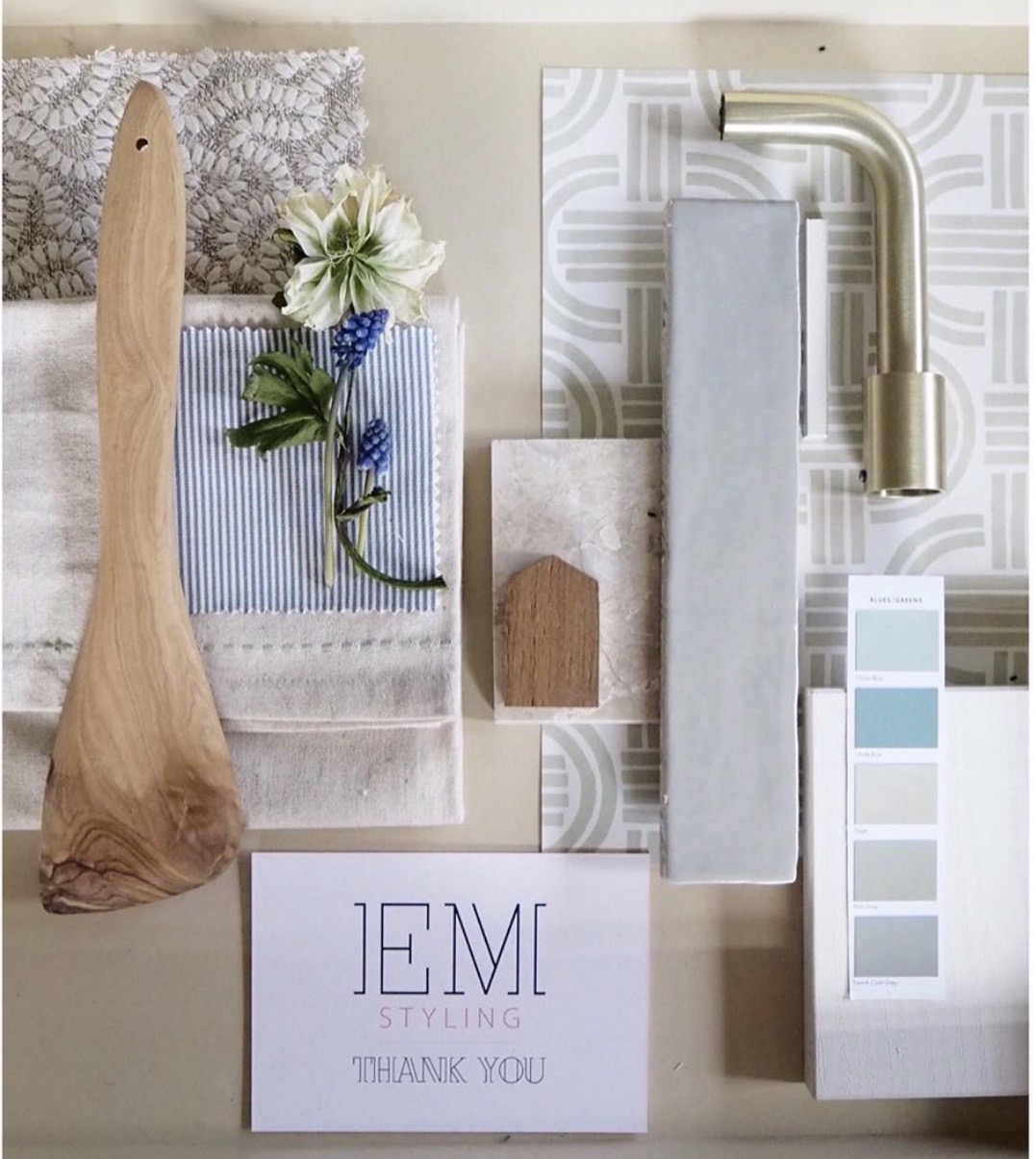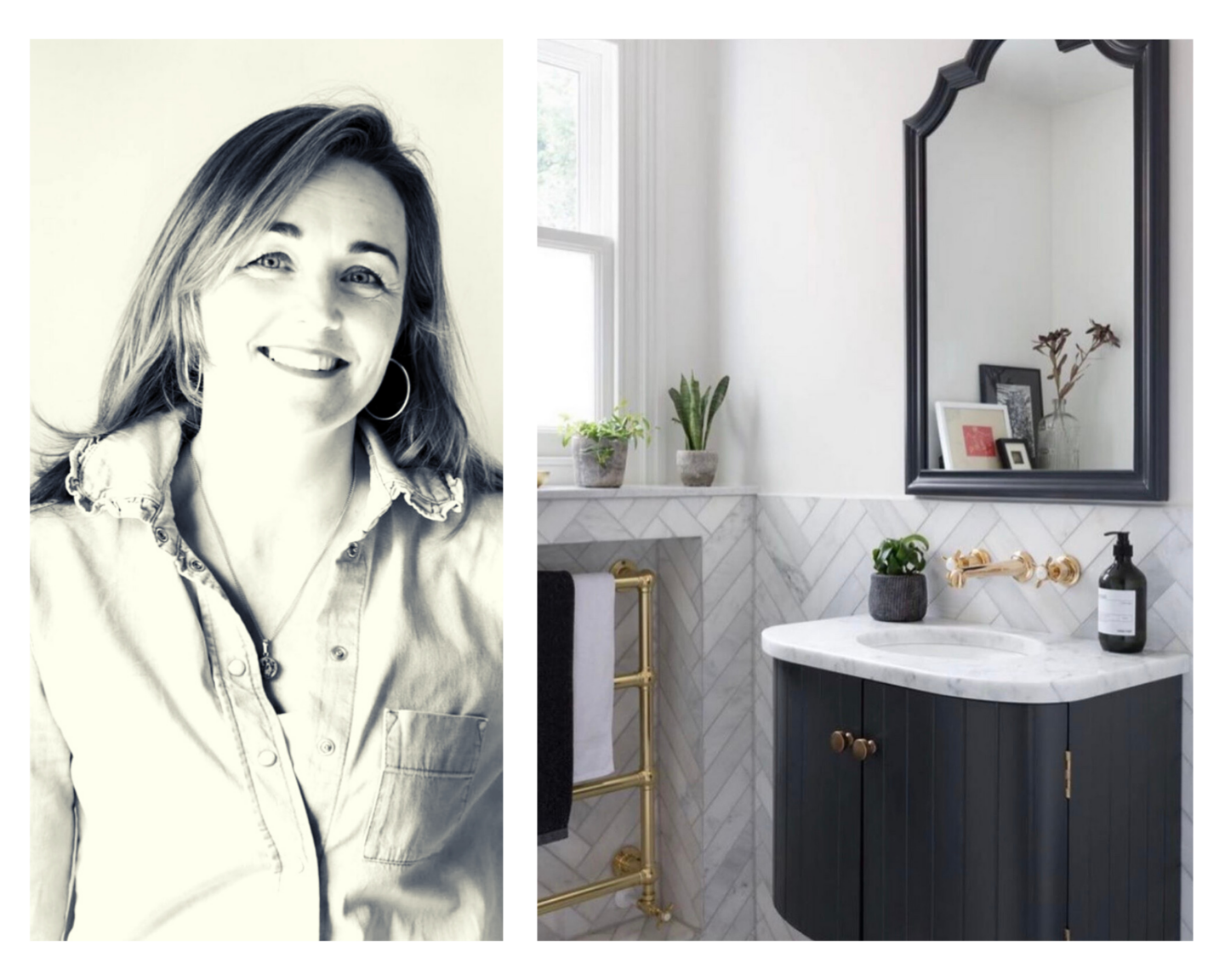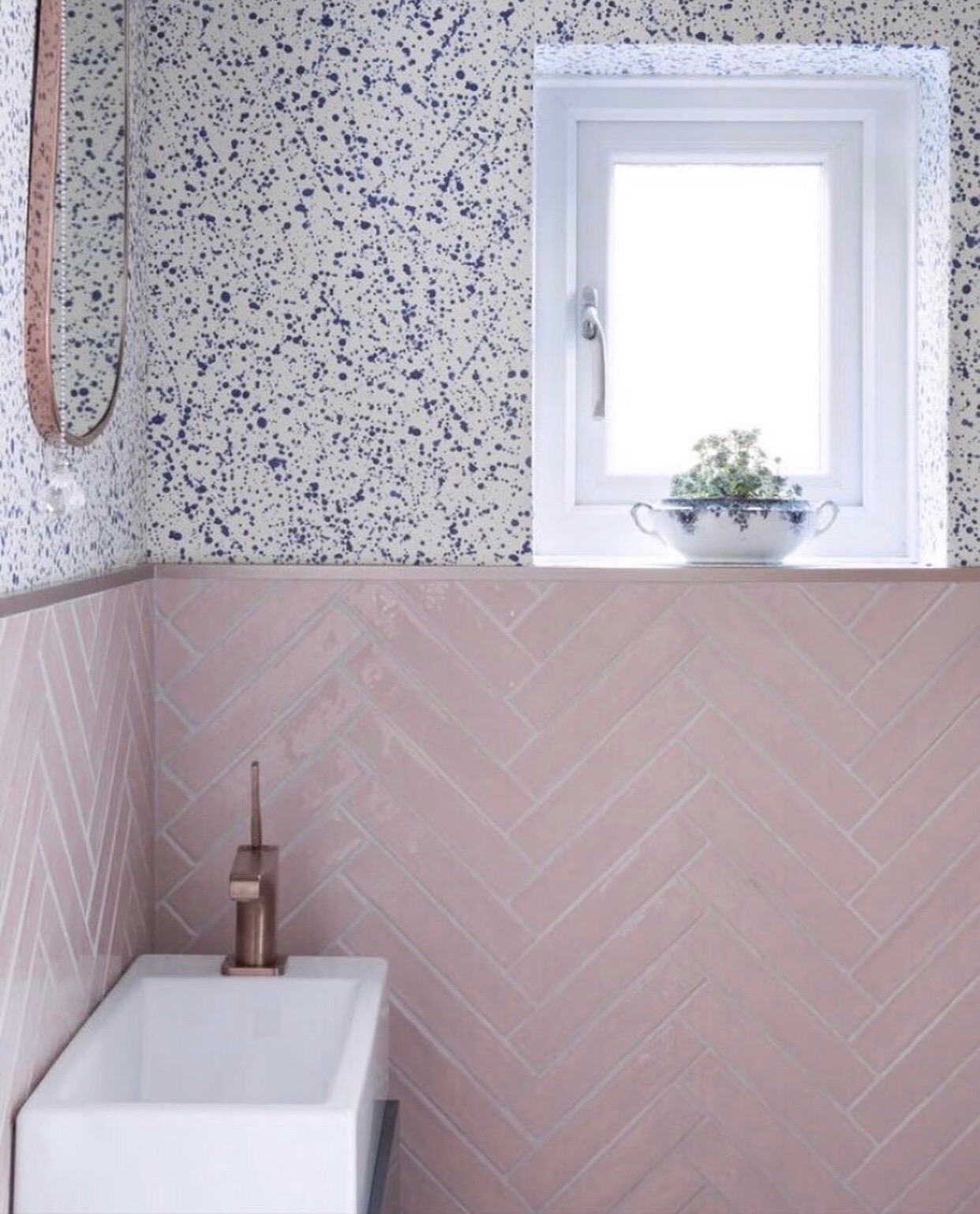
I don’t know about you, but spending last three months in my house has left me desperate to redecorate.
Before lockdown hit, I had a list of jobs as long as my arm, and after more than 12 weeks of staring at the same four walls, I’m suddenly convinced that maybe I should start that bedroom reno afterall.
Though, thanks to the economic uncertainty and my pending divorce (argh!), I am a bit cautious about forking out massive cash on building work – and I’ve been reliably informed that my enthusiasm will not make up for my lack of skill when it comes to tackling plastering or retiling my bathroom.
The problem is, I follow so many fabulous interiors accounts on instagram that it’s to resist.
With this in mind, I reached out to one of my favourite designers for some guidance on how to restyle your home on a shoestring – and boy, did she deliver.

Emma is my absolute favourite interiors account on Instagram as unlike many designers, she is happy to share tips on how you needn’t scrimp on style when styling your home on a shoestring
Meet Emma Merry – she runs Emma Merry Styling, a design consultancy which focuses on clean and fresh interiors with a European vibe.
What’s more, unlike many interior designers that I have come across, Emma doesn’t believe that having a stunning home is only for those with a massive chunk of change.
Sure, she can cater to clients with a big budget, but she is certain that you need to scrip on style if you are a bit short of cash.
To me, it’s what sets her apart from all the other interiors account on the grid – not only is she wonderfully creative, but she is approachable and down to earth.
In the past, I wrongly believed that interior designers were only for the wealthy – but, like a financial adviser can help make your money go further, a good stylist can help you really stretch your budget, regardless of the size.
In her eyes, a beautiful home is within the reach of anyone, you just need to know where to look.
So, I asked her for her top tips for styling your home on a shoestring – and they are brilliant.
Have a read below and prepare to be inspired!

Emma Merry shares her top tips on how you can keep money in your pocket when spending on home renovations
Planning a new kitchen or bathroom extension? Well, you’ve just hit gold because I’m going to show you how to save your pennies , when to splurge on fixtures and fittings but most importantly, help you create a home that is a true reflection of your personality.
The planning stage
When you first conceive the idea that a magazine kitchen extension could be possible, you set about employing an architect to draw up the plans for the amalgamation of old and new spaces.
The architect then works with a structural engineer who will create structural calculations for the builders to build to.
So first point to note, if you know exactly what you want to do with the space, for instance, you have limited options in extension space, a simple side return extension, you probably don’t need the services of an architect.
You can brief the structural engineer on your plans, they will draw the space and create the calculations.
Taking this route will on average be 60% cheaper than using an architect and structural engineer. In other words, cash in your pocket before your break ground.
Don’t get me wrong an architect on larger projects will be worth their weight in gold as they will make suggestions on best use of space and how to create light within event the darkest of spaces, but ensure that your architects fees included structural calculations.
Before you decide on the style of kitchen or bathroom set aside some time to think about the current frustrations in your kitchen: lack of usable storage, deep dark corner cupboards that resemble the Bermuda triangle.
Note these down and think about an ideal world scenario for storage.
It is also worth considering how your family will change in the next 10 years and ask your kitchen designer to consider future proofing. For example, in ten year’s time, your now 2-3-year-old boys will be 12 and 13 and you will no longer need to store your cleaning products under lock and key – but you may need to lock up the chocolate stash.
Sourcing for the products
Clients often approach interior designers once they have exhausted the usual rounds of sourcing and planning the space themselves.
They have been to half a dozen showrooms every Saturday for months, collecting all the samples but are left feeling overwhelmed.
They are struggling with their budget or having a hard time getting their the look finalized – then enter the interior designer stage right, with our black book of contacts and the ability to pick through your ideas and form a curated design scheme for your home, to save the day.
I like to think that the money you spend on an interior designer is an insurance policy, guaranteeing you will have a home that resembles your personality and covers all your needs as a family.
We often have manufactures that we work with on a regular bases who intern for our steady steam of clients offer us the most competitive rates, which can then be passed on to you as clients.
Designers work with clients to create a road map of how the space will look from wall tiles to lighting plans down to the small details of the door furniture.
We identify which elements will have multiple touch points throughout the day and subsequently need to stand up to years of use.
This is where the cost mount up, we call this the bundle items, the light switches the door handles the plug sockets. For example, if you have your heart set on a antique brass toggle switches at £45 each, that’s great if you are just replacing two switches – however throughout the average home renovation and extension project 15 switches and sockets will need replacing so those £45 soon add up.
We make the budget suggestion of £5 – 8 per item in order to hit your budget.

Emma believes that the money you spend on an interior designer is a bit like an insurance policy, guaranteeing you will have a home that resembles your personality and covers all your needs as a family.
Having great relationships with our suppliers means we are also first to hear of products that will be heading in to clearance centres.
All of the below brands have clearance centres and are worth a look if your planning a new kitchen, bathroom. Tiling and light fittings can also be found in clearance centres along with accessories and furniture.
Kitchen
Bathroom
Lighting
Appliances
Flooring & tiles
Artisans of Devizes Factory Outlet
Furniture & Accessories

Visit Emma’s blog for more tips on how an interior design studio approaches budgeting and why you should start with an excel spreadsheet, not Pinterest!
Pre-build consultancy
Emma has just launched a new service the pre-build consultancy, to highlight the potential pitfalls when undertaking a house extension before you break ground. Within this two-hour session, Emma will examine the architect’s plans, with a view to future proofing your home and focusing on how you will live in the space on a daily basis.
Follow me on social media

